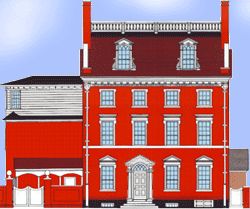Park Superintendent Martha B. Aikens reply to IHA Letter
This is the letter we received in response to The IHA letter of August 15, 2001, addressed to the Chair of the Independence Hall Association, Nancy Gilboy.
United States Department of the Interior
NATIONAL PARK SERVICE
Independence National Historical Park
311-313 Walnut Street
Philadelphia, PA 19106
Dear Ms. Gilboy
On August 20, 2001, the Independence Hall Association (IHA) Board wrote to me requesting that the National Park Service (NPS) revise the approved Independence Mall design. Specifically, the memorandum proposed the installation of a room by room stone outline of the former 190 High Street, the mansion used as the presidential residence from 1790 to 1800, in the entry area of the new Liberty Bell Center. A reference was made to utilizing the approach successfully employed in Franklin Court.
We have carefully examined the Board's proposal and must respectfully decline your request. While we agree that the presidential residence was an important component of the Federal government's ten years in Philadelphia, we do not feel that an outline of the rooms and walls will serve to foster any greater understanding of the activities and impacts of our first two Presidents. The outline would serve only to show the size of rooms, which has little interpretive value.
Unlike Franklin Court, there can be no steel frame to outline the entire building, providing context for the floor plan. Additionally, there is not the rich collection of letters from the residents describing specific aspects and activities of the individual rooms, as was available for Franklin's home....
As you know, the final design for Independence Mall resulted from a lengthy process that began with our General Management Plan, and ended with the approved, award-winning design by the team headed by Olin Partnership. Each of these steps incorporated professional analysis by multi-disciplinary teams, including interpretive planners and historians, and involved many episodes of public input and revision. Each block of the Mall was carefully planned to create a seamless environment for visitor enjoyment, orientation, education, and understanding of Independence National Historical Park's significant historical resources and interpretive themes.
The Liberty Bell Center (LBC), including the external staging and interpretive area, will occupy much of the space formerly occupied by the Morris Mansion and its outbuildings. In fact, the entire landscape from Market Street to the LBC would require redesign to achieve this proposal, including a significant increase in paving to accommodate the stone outline. This zone has been carefully designed in relationship to the new Independence Visitor Center with the goal of attracting, directing, and preparing the visitor for entering the Center's museum exhibits section. Placing the stone outline in the foyer of the Liberty Bell Center will create a design dissonance between the two features, potentially causing confusion for visitors.
As I stated above, we do agree that the presidential residence played an important role in Philadelphia history, and, as such, deserves to be interpreted. To that end we intend to denote the location of the mansion in the pavement on the south side of Market Street, similar to the approach used across the street with the Lives of Market Street feature. Associated with this pavement element will be a full-color interpretive panel, describing the use of the mansion as the executive residence during the first ten years of the federal government."
I appreciate the Board's continued interest in the interpretation of the park's significant resources and stories, and your offer of assistance in underwriting the creation of the floor plan exhibit. If you are interested in discussing further our plans for interpretation on Independence Mall or any other area of Independence National Historical Park, please don't hesitate to contact the park's Chief of Interpretation Christopher Schillizzi.
Sincerely,
[SIGNATURE]
Martha B. Aikens
Superintendent




