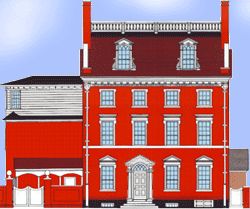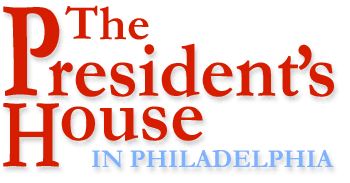Archaeology at the President's House: May 8, 2007
« Index of Archaeology Photo Galleries, Maps, etc.
To everyone's surprise and delight, two important features have been identified. The foundation of the bow window was discovered (at end of video and in the 2 pics below it). It was this window which was the prototype for the Oval Office used by the President today. And to the east, the foundation of the western wall of the servant's passage was discovered. In this space slaves and servants would move unseen between the kitchen and the main house.
All pictures ©2007 ushistory.org. Click pictures for enlargements.

Eastern side of the archaeology showing the partial wall of the underground passageway used by slaves and servants, connecting the kitchen to the main house.

Jed Levin and URS Group team leader Doug Mooney. Behind them is the partial wall of the servant's passageway. At top right is a capped well feature to be explored later.

Western side of the archaeology

Heavy equipment sitting atop the dirt removed from the site. It will return the dirt to the site upon completion of the archaeology. Note Independence Hall in the background.

Jed Levin discussing the dig with Inquirer reporter Stephan Salisbury

Doug Mooney working just beyond the site of a shaft feature to be explored later

Bow window at bottom right and corner and foundation of the kitchen (seen heading toward the back of the dig at left, marked with orange flags)

A visiting school from central Connecticut learning about the dig. Their teacher (not pictured) turned and commented, "It's all about the history!"








